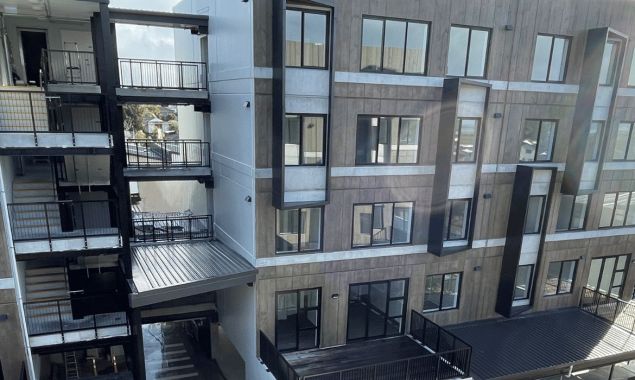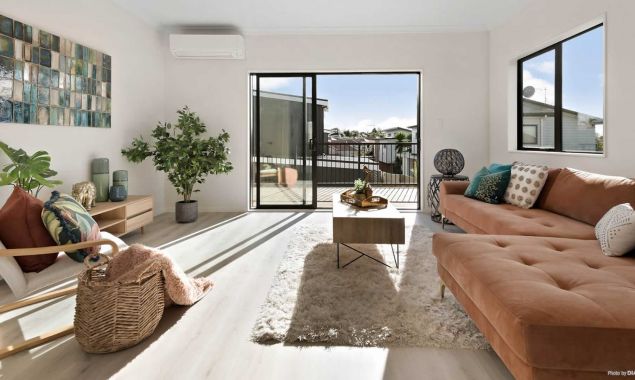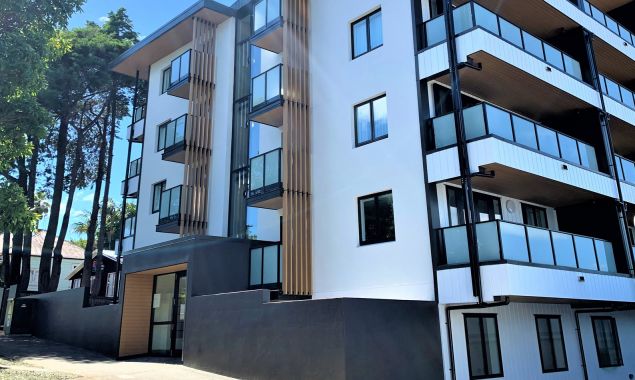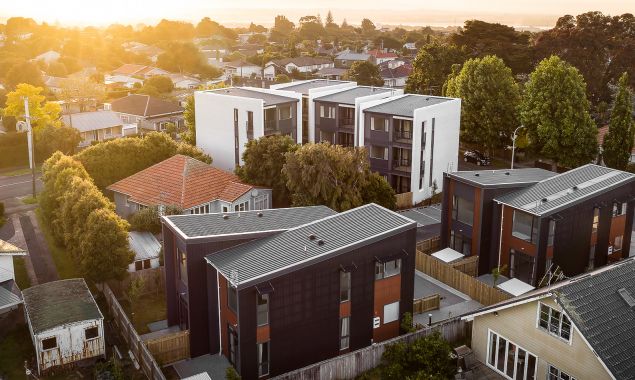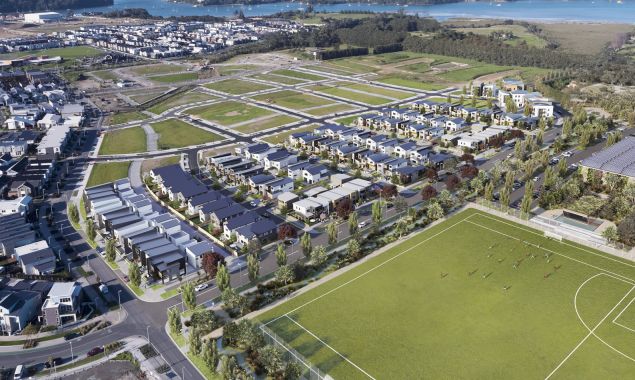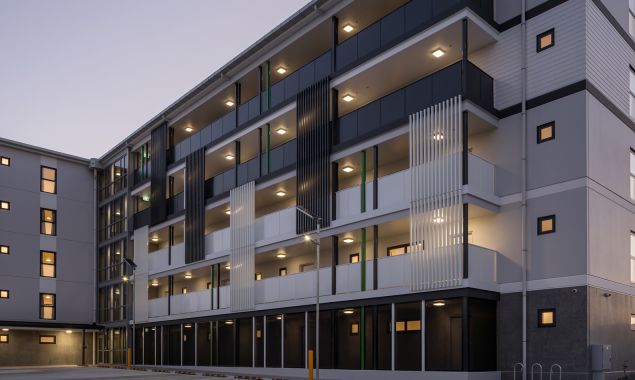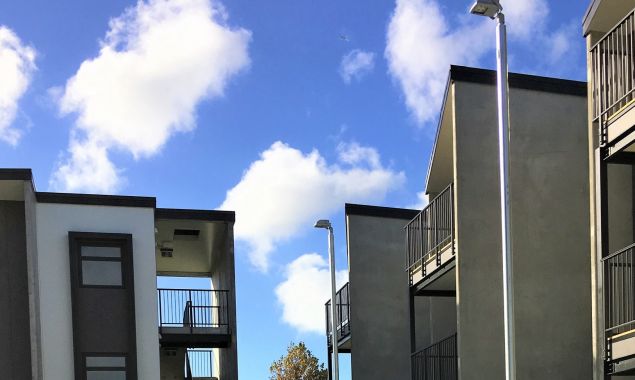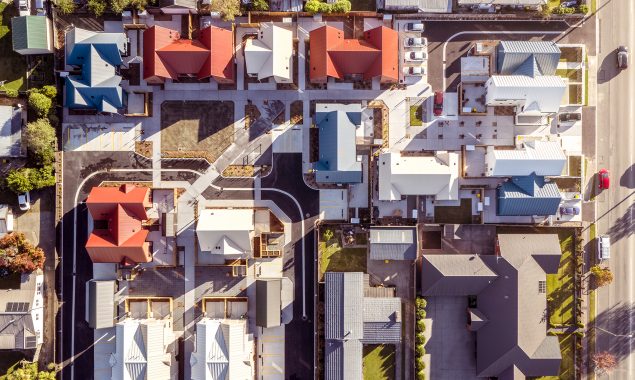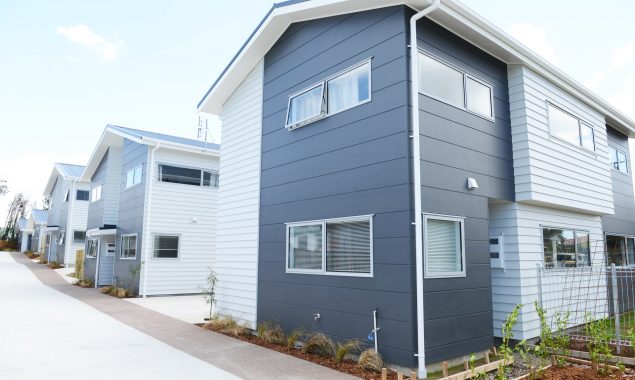Residential
McLeod Green Road
LOCATION Te Atatu South, Auckland
DURATION 26 Months
COMPLETED May 2024
SERVICES Quantity Surveying, Engineer to Contract, Bank Funding
The task
Hampton Jones provided engineer to the contract and bank funding services for the project at McLeod Road, Te Atatu South that consisted of 60 terrace house units and 96 apartment units. Several challenges that required careful navigation and strategic management occured during the 26 months this project took from start to finish. The impact of the pandemic resulted in labour and material shortages, disrupting the construction schedule and complicating resource availability.
Managing these fluctuating costs became a priority, as it directly affected the project’s budget and financial planning. Additionally, the need for a development budget uplift arose due to these increasing costs, necessitating a reassessment and adjustment of the original budget to ensure the project’s feasibility and successful completion.
Our thinking
In response to these challenges, Hampton Jones’s quantity surveyors took a strategic and analytical approach to manage and mitigate the issues effectively. Our quantity surveyors undertook a comprehensive cost fluctuation assessment, closely monitoring the market changes.
We utilised labour price indicators and goods price indicators published by the New Zealand government. This data, combined with the client’s inputs, allowed us to form a thorough and accurate cost assessment. Based on our analysis and substantiation of the cost fluctuations, we prepared and submitted detailed reports to the funder. Our expertise and insights were obtained the necessary funding approval. Our quantity surveying team collaborated closely with key partners, including Maven Associates Ltd as the Civil Engineer and KBS Construction Ltd as the main contractor. Their expertise and cooperation were important in addressing the project’s challenges effectively.
The result
The strategic approach and collaborative efforts led to a successful outcome for the McLeod Road project. Our recommendations to the funder were based on robust analysis, reflecting both current market conditions and future projections. The 148 McLeod Road project demonstrates our quantity surveying team’s capability to manage complex challenges through analysis, innovative solutions, and effective collaboration. The project not only met its objectives but also set a benchmark for handling unforeseen market disruptions and cost fluctuations.

