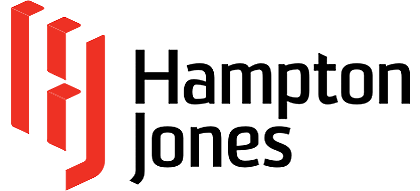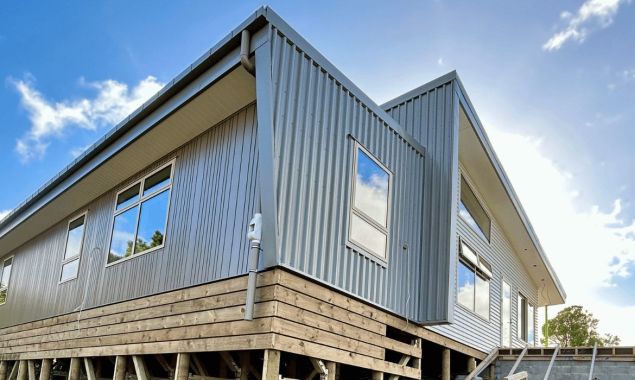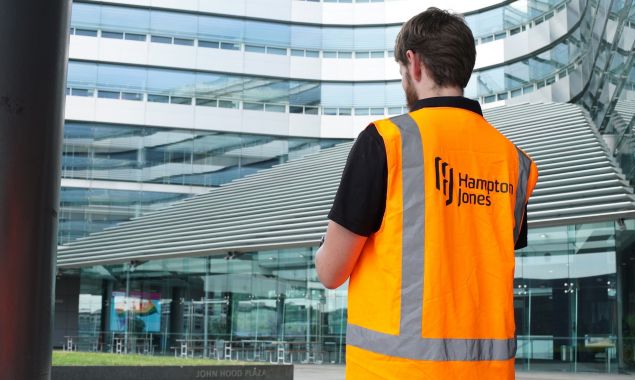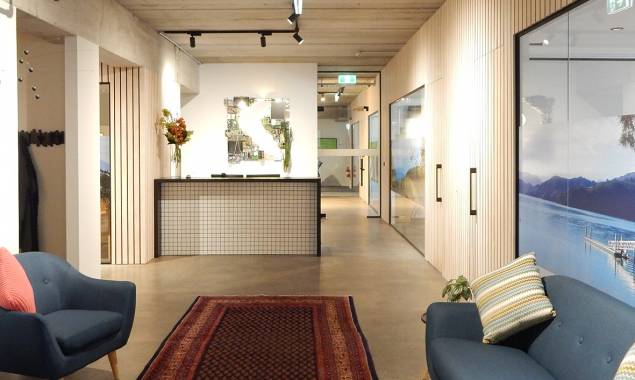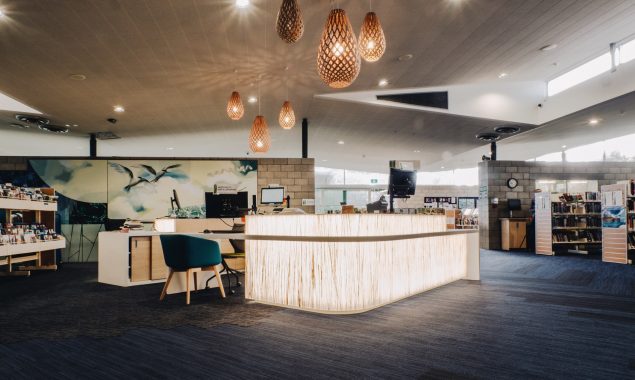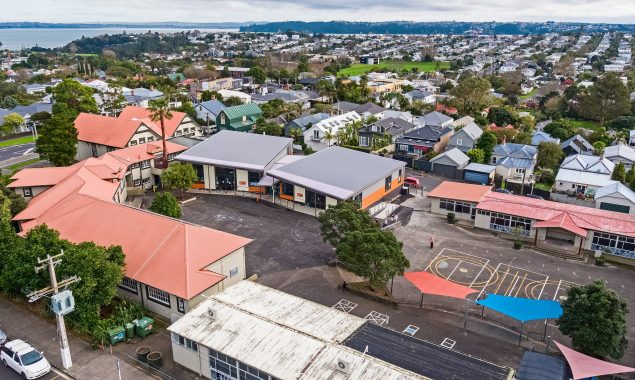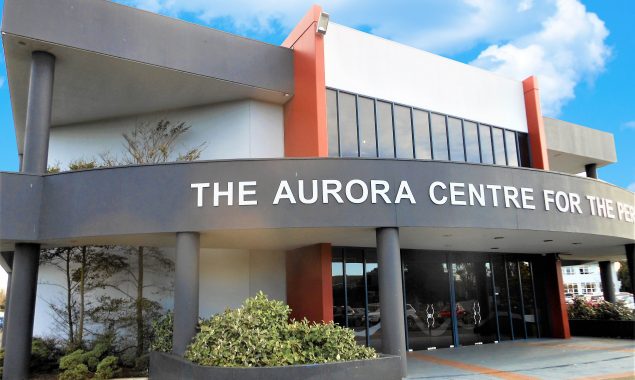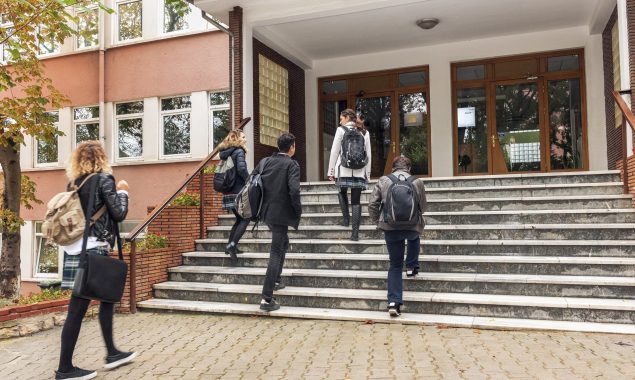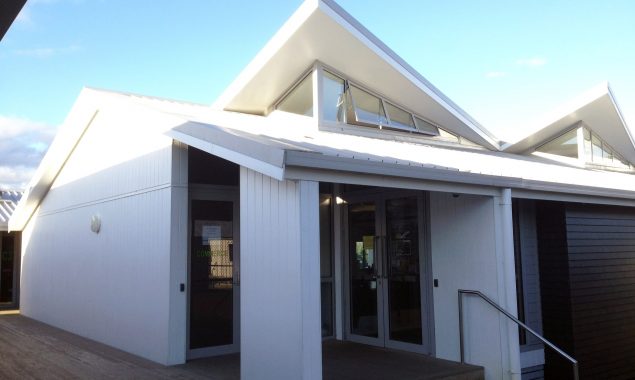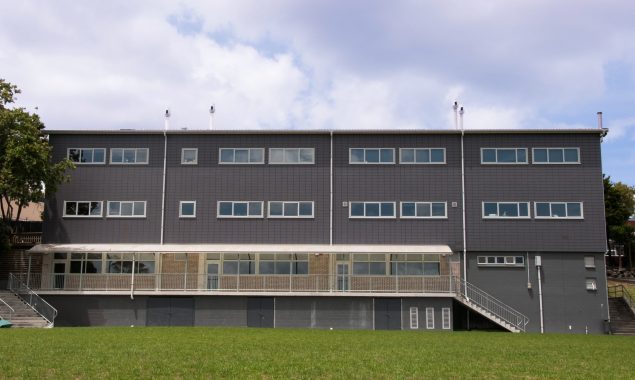Education
Maungaraki School – Teaching Space
LOCATION Maungaraki, Wellington
DURATION June 2023 – September 2024
SERVICES Quantity Surveying
The task
The Maungaraki School project, situated on Dowse Drive in Maungaraki, Wellington is part of a programme of redevelopment works undertaken by the Ministry of Education. This project will provide a new, single-story teaching block covering 665 square meters, which includes three open-plan teaching areas. The site also features a library development which has been already completed and a car park which is near completion. The redevelopment project began in June 2023 and is scheduled for completion in September 2024.
The scope was to provide modern, functional, and comfortable teaching spaces for both its existing student population and its future roll growth.
Our thinking
Hampton Jones was tasked with providing comprehensive Quantity Surveying services to ensure efficient cost management and financial oversight. Our quantity surveyors focused on delivering a high-quality teaching space within the allocated budget and timeline, catering to the client’s needs. We closely collaborated with WSP Opus, who provided architectural, structural engineering, and geotechnical consultancy services. This multidisciplinary approach ensured meticulous planning and execution of all aspects of the building’s design and construction.
The project required a detailed understanding of various construction elements, such as the mixed foundation system, which included shallow reinforced in-situ concrete foundations and elevated timber floors on subfloor framing with pole piles approximately 4 meters deep. The reinforced blockwork retaining wall was a key feature designed to extend the outdoor flow of the teaching spaces, thereby enhancing the learning environment. The cladding system incorporates a mix of Nuwall E200 series, RoofLogic Top Deck run vertically, and Timber Bevelback weatherboards, providing both durability and aesthetic appeal.
The result
The Maungaraki School project has created a warm, dry, and functional teaching block that meets the needs of the school’s students and staff. The new single-story block with three open-plan teaching spaces provides a modern educational environment conducive to learning and interaction. The use of innovative materials and construction techniques ensures the building’s durability and functionality. The design and build quality of the project reflect best practices in modern educational facility construction. The mixed foundation system and the choice of cladding materials contribute to the building’s robustness and longevity.
This project not only enhances the school’s infrastructure but is also able to be used as a template for future educational building projects within the Wellington region. The Maungaraki School teaching project demonstrates our ability to deliver complex educational facilities through collaboration,
planning, and construction techniques. The result is a state-of-the-art learning environment that supports the school’s educational goals and enhances the overall learning experience for its students.
