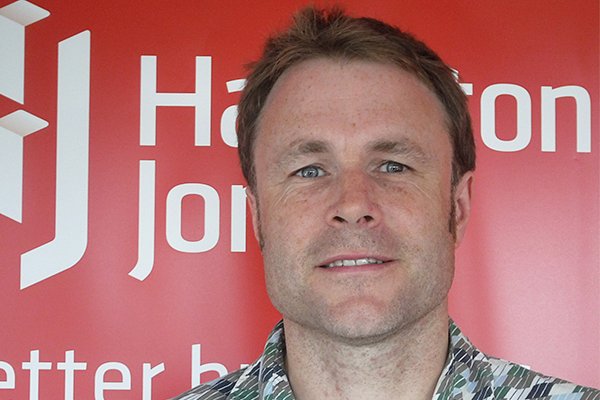3D Building ScansHigh definition 3D models with virtual building access
Do you manage, own or lease a building? If so, you could benefit from a 3D building scan.
Ahead of us are exciting times for the industry, with a wide range of technologies coming (and some available now) to enable more efficient construction techniques and integrated workflows. At the centre of this is Building Information Modelling (BIM), which is the process of generating and managing digital representations of the built environment.
Hampton Jones are already delivering services in these fields and we have recently added 3D building scanning to our tool kit. We believe this brings greater value to our existing client services as well as offering new opportunities.
In addition to creating high definition 3D, 360-degree walk-through imagery (similar to Google Street View) the 3D building scans can also be translated into point cloud data and converted into 3D BIM models, floor plans and elevations.
Here’s a walk-through of our Auckland office as an example of what can be achieved.
Create high definition 3D models with virtual building access
- Create a ‘virtual tour’ of a building for when it can’t be accessed in person
- Use to monitor construction progress and details
- Use for schedules of condition and pre-purchase due diligence when leasing or buying property
- Aid facilities management activities to schedule maintenance planning
- Use with a virtual reality headset for a fully immersive experience
- Share and access models easily from anywhere via the internet
Create detailed building records
- Record and label construction components that will be concealed after completion
- Embed text descriptions, video, audio, photos and links
- Gather detailed photographic records for use in legal cases
- Capture condition and materials for Insurance Re-instatement assessments
Read more: https://hamptonjones.com/latest/do-you-manage-own-or-lease-a-building-you-need-a-3d-building-scan/




