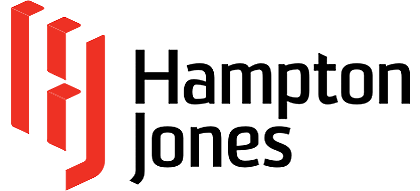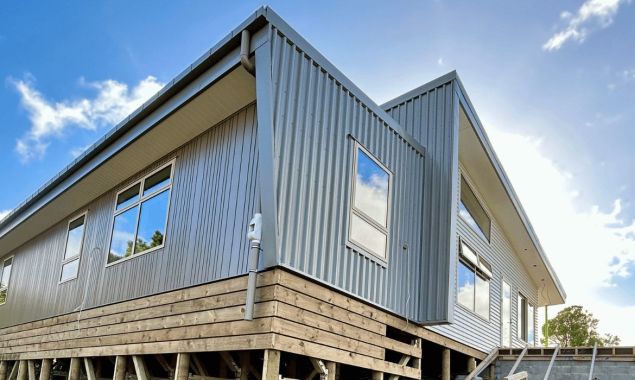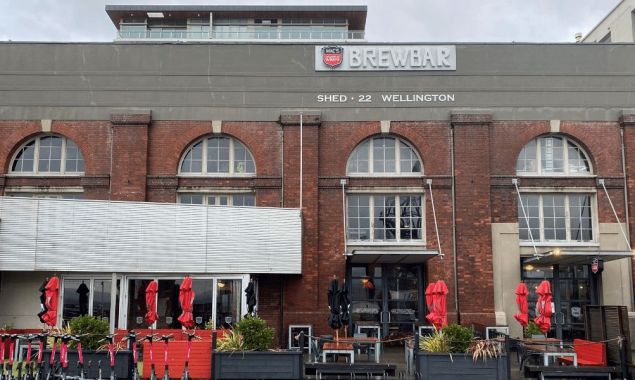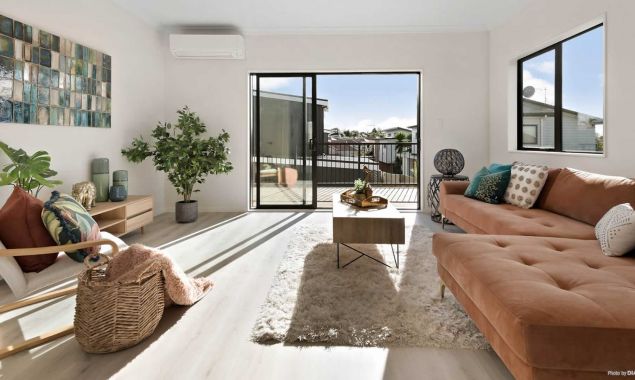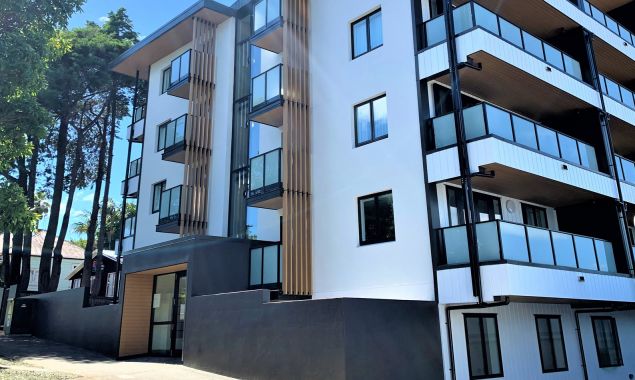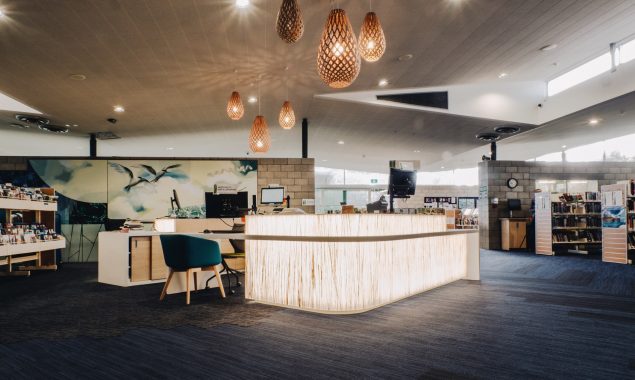Kinetics Fitout
LOCATION 3 Melrose Street, Newmarket
COMPLETED October 2016 – November 2017
SERVICES Design, Space Planning, Building Consent Documentation
The task
Kinetics Group relocated to a new office in Newmarket to be closer to the Auckland CBD. The project required a fresh and modern fitout including internal partitions, mechanical, fire and plumbing services. The office was to be tailored to client requirements – open plan combined with several individual offices for occupants that required visual oversight over their team, but at the same time required needed privacy.
Challenges included maintaining security standards while ensuring a natural traffic flow between areas throughout the office, including public areas such as from the kitchen to open plan areas. As the main contractor had already been engaged before Hampton Jones came on board, more work from our end was required in order to get the building consent across the line as we had to revise the existing design.
Overall, there were too many parties involved with very limited impact in the building consent process. This caused significant delays in building consent approval and liaising with sub-consultants and sub-contractors only through the main contractor and designer added to further complications. A convoluted communication process hindered the progress of the overall project as there was unnecessary downtime.
Our thinking
We were able to liaise with our client to refresh and revitalize Kinetics office fitout with an achievable yet modern design. The result is a compliant, modern office fitout that meets our client’s requirements and needs. The office is open and inviting allowing for privacy and security without wasting precious real estate.
Hampton Jones provided all drawings as requested by the main contractor, who were acting as the contact for BCO. We also advised the client on appropriate finishes, fire and accessibility requirements, provided ArchiCAD training for the designer and interpreted Council RFI’s for the contractor and designer, pointing them into the right direction as to what information was required and where to find it. Communication lines were clear and transparent with encouraged collaboration amongst our service lines.
The result
A light, spacious and modern space that flowed well was created without wasting precious real estate, combined with a mix of existing furniture and new, reusing as much as possible. Additionally, the server room protrudes into the open plan office – this is unusual but appropriate for an IT company. Sufficient insulation and detailing have aided in reducing unnecessary noise from the server room.
