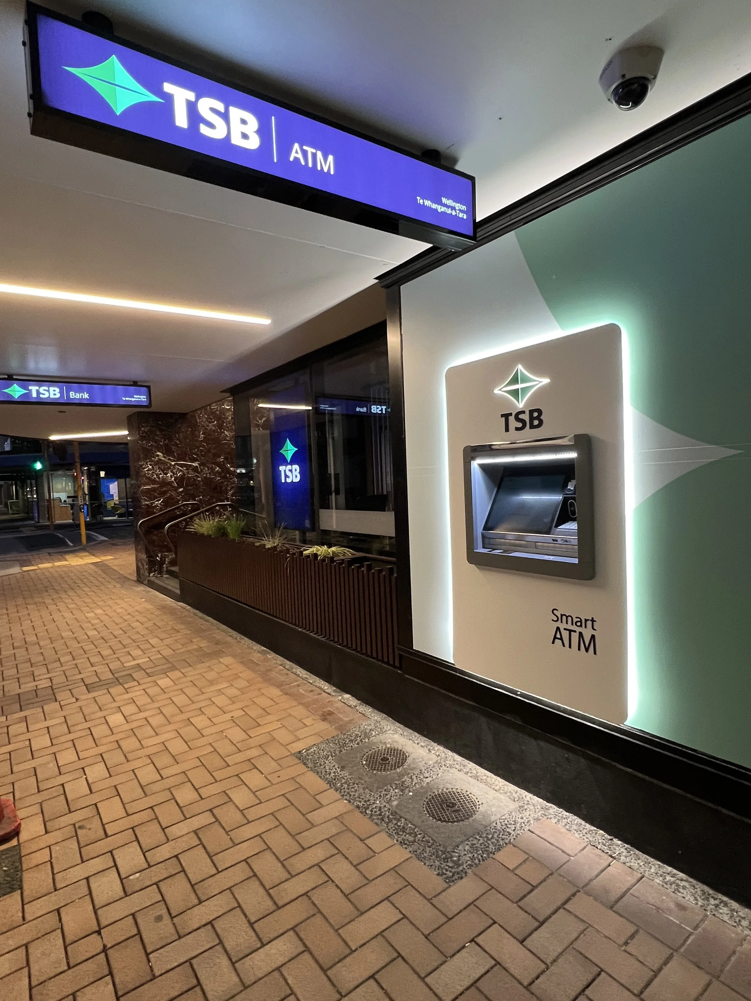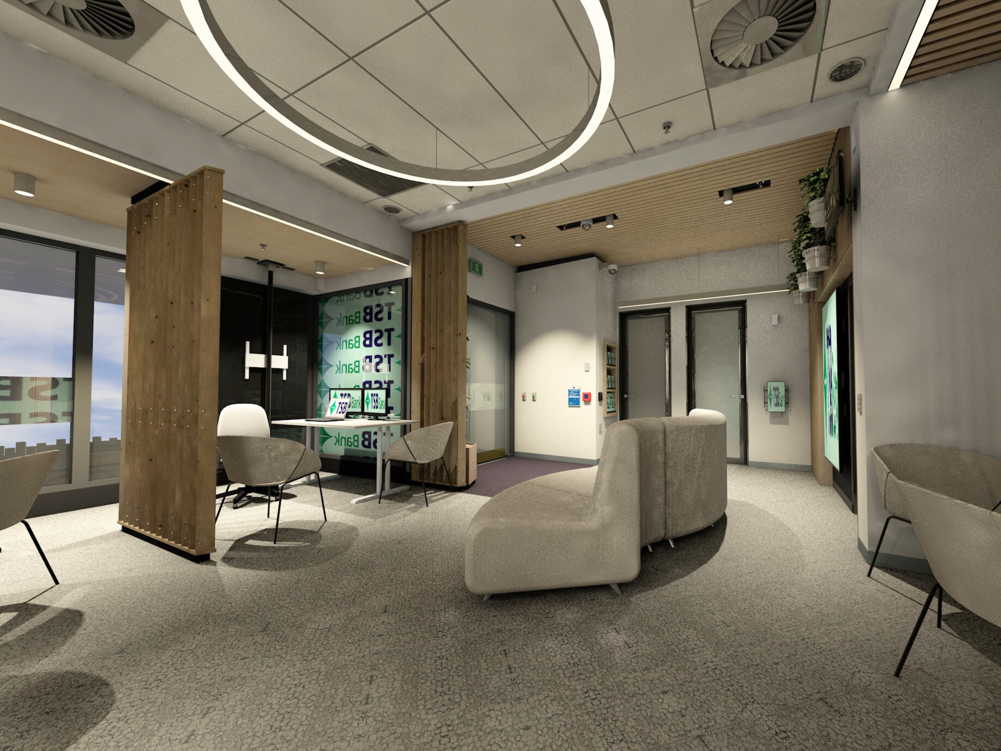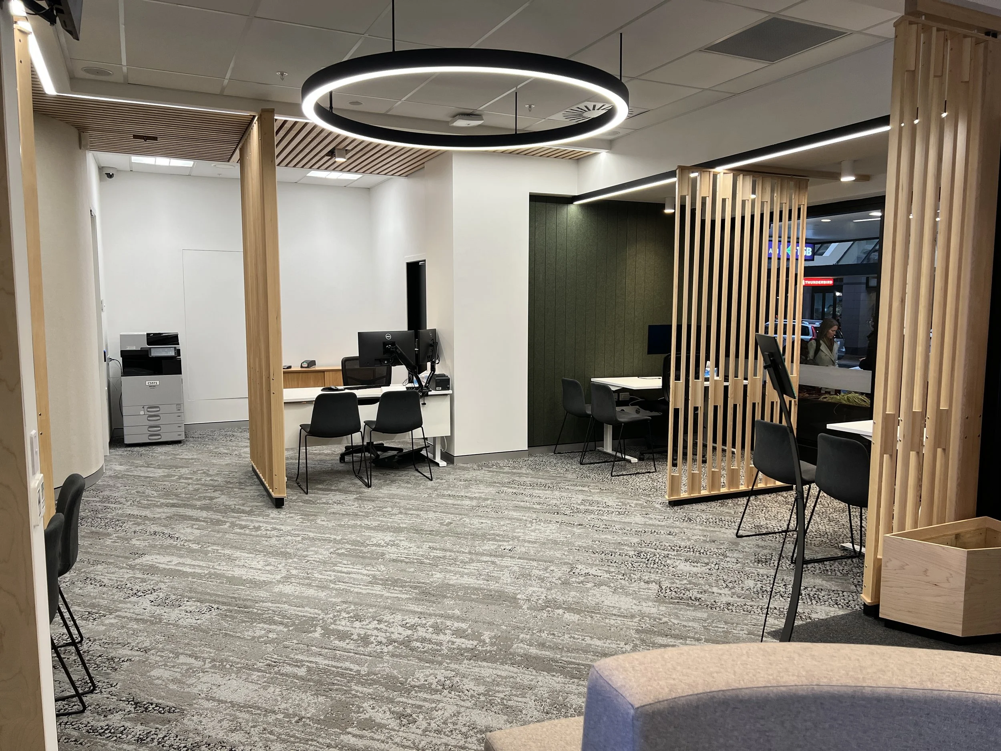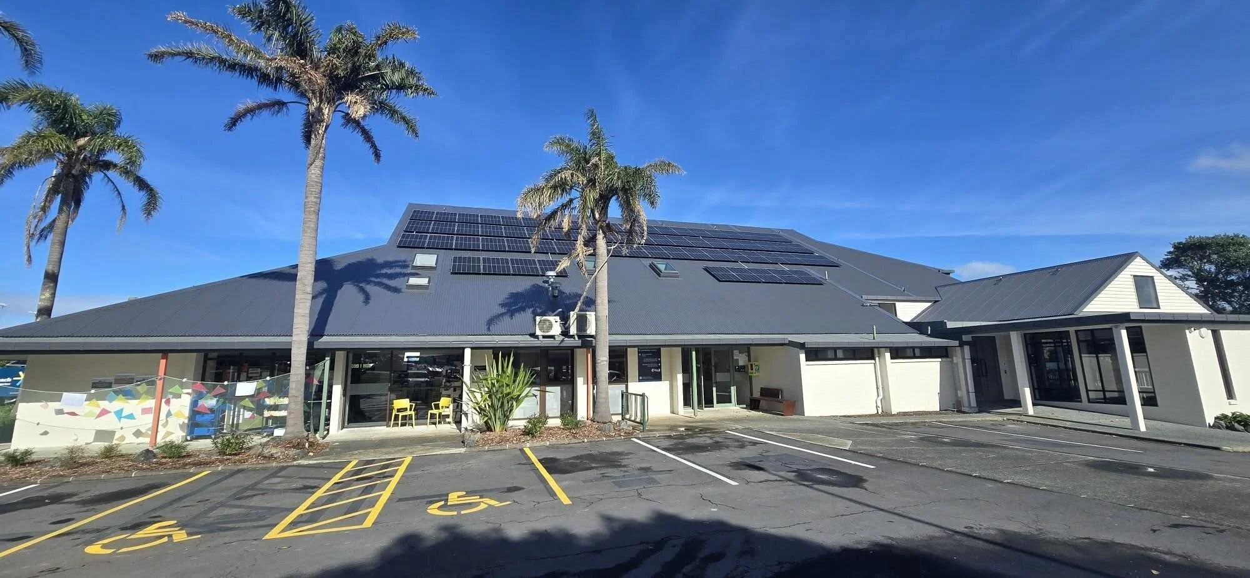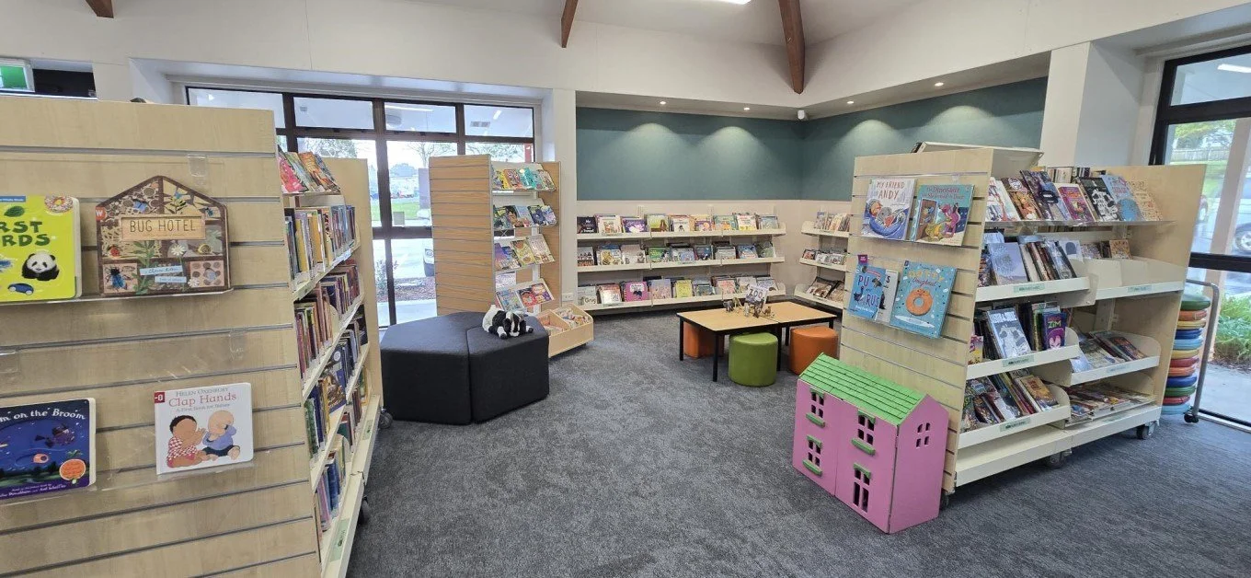Case Studies
Our team brings experience across a wide range of industries.
This cross-sector knowledge gives us a broader view of how property decisions impact business performance. We apply this insight to deliver practical, commercially aware solutions tailored to each client’s needs. Whether we’re supporting a fit-out, managing a portfolio, or navigating compliance, our approach is grounded in clear communication, efficient delivery, and a focus on long-term value.
Multi-disciplinary commercial fit out
We were able to provide the following:
Quantity Surveying
Project Management
Structural Engineering
Independent Certifier / Contract Administration
Creating a modern, people-first workplace for a community-owned bank.
We partnered with TSB to deliver a workspace that supports hybrid working and promotes staff wellbeing. As a community-owned bank, TSB sought a practical, value-driven solution that would serve its people and its purpose.
Collaboration was at the heart of this project. We worked closely with our Build Partner to maintain transparency, clear communication, and momentum throughout the fit-out. Our shared focus on efficiency and teamwork meant challenges were resolved quickly, keeping the project on time and within budget.
The result is a flexible, high-performing workspace featuring adaptable workstations and high-tech meeting rooms designed for seamless hybrid collaboration. The new environment reflects TSB’s commitment to its people and community values, providing a space that is fit for purpose, supporting connection, productivity, and wellbeing.
Community centre fit-out
The Mahurangi East Community Centre has reopened following an extensive renovation, bringing new life to a critical community asset in Snells Beach. As Rodney’s only council-owned indoor sports venue, the centre plays a vital role in supporting local groups, schools, clubs, and residents of all ages.
We were pleased to support Auckland Council on this project by helping provide structure and coordination from the early stages. For example, our team prepared a detailed schedule of prices, which helped simplify the variation process and allowed for timely, accurate assessments with minimal disruption or dispute. Throughout the project, we worked closely with Council staff, the hall operator, and library staff ensuring expectations were aligned and disruptions to the community were minimised. This extensive repair and refurbishment project addressed building deficiencies associated with weathertightness, seismic, structural, fire compliance and safety.
We were able to provide the following:
Lead Design & Coordination
Architecture
Structural Engineering
Building Surveying
Project Management
Quantity Surveying
Engineer to The Contract (ETC)
Coordination of specialist sub-consultants (Fire and Building Services)


